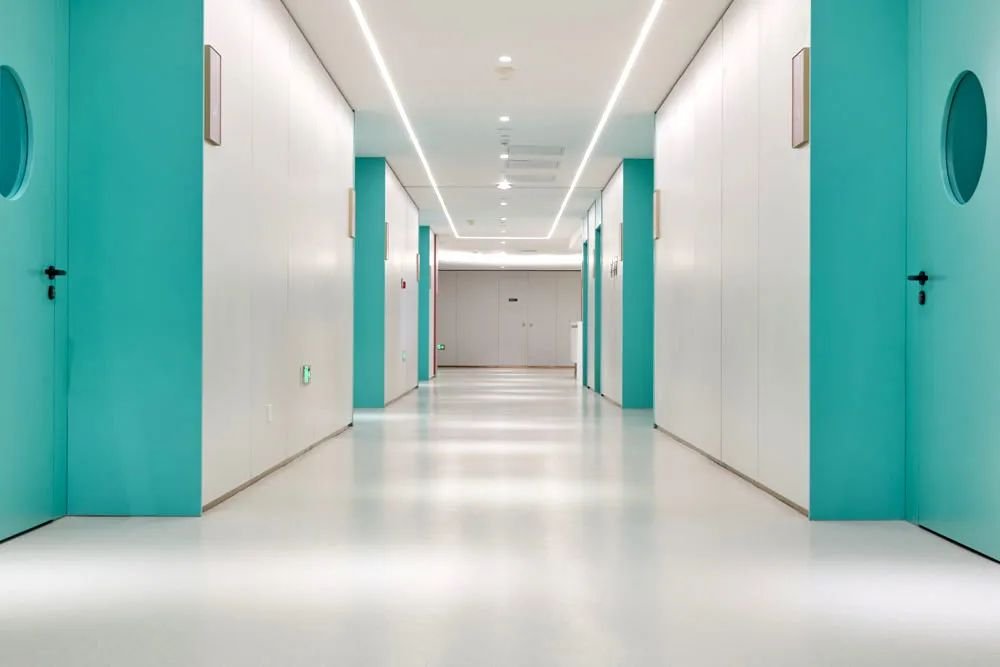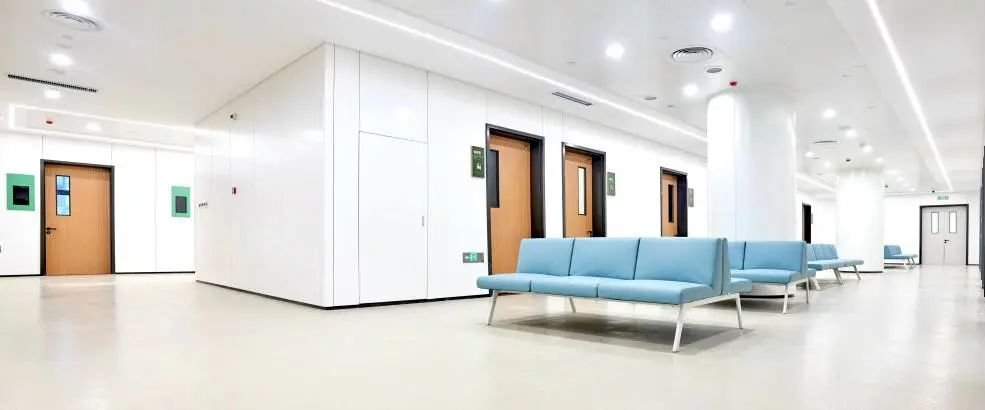Longda Flooring Project: Jinhua Fifth Hospital
Project name: Jinhua Fifth Hospital
Project time: 2023
Flooring Supplier: Longda Flooring ( homogeneous vinyl sheet, ESD vinyl sheet)
Flooring area: 52,000 sqm
The relocation project of Jinhua Fifth Hospital (Jinhua Branch of Zhejiang Hospital) is located on the west side of Second Ring West Road, east side of Zijin South Street, and north of Linjiang East Road in Wucheng New Area. The total investment is about 1.4 billion yuan, the land area is about 170 acres, and the total construction area is about 205300 square meters, of which the above ground construction area is about 130900 square meters and the underground construction area is about 74400 square meters. The hospital is set up according to the standards of a comprehensive tertiary hospital in Zhejiang Province, with a construction capacity of 1000 beds. It is planned to be completed and put into use by June 2023. This project has been included in the “Thousand Trillion Project” of the provincial government, the “Seven Excellent Enjoyments Project” of the provincial governor, and a key project of the province.
The relocation of the Fifth Hospital of Jinhua City (Jinhua Branch of Zhejiang Hospital) to Wucheng New Area in Jinhua City will be conducive to promoting the balanced allocation of high-quality medical resources, filling the gap in the lack of large-scale tertiary hospitals in Wucheng New Area, improving the supporting service facilities of Jinxi District, and enhancing the medical and health service capabilities.
After the completion of the project, Jinhua Fifth Hospital (Jinhua Branch of Zhejiang Hospital) will have the vision of “building a modern humanistic hospital with sound disciplines and distinctive characteristics”, and strive to build the hospital into a tertiary Grade A comprehensive hospital with dermatology, rehabilitation medicine, and geriatric medicine as its characteristics, integrating medical treatment, teaching, scientific research, and preventive health care.
The proposed building uses for this project include a medical comprehensive building, fever outpatient building, intestinal outpatient building, formulation building, hyperbaric oxygen chamber, and ancillary buildings. The project is designed with the concept of “Healing Harbor” and strives to create a regional landmark Grade III Grade A comprehensive hospital for the full life cycle health maintenance of “pregnancy, childbirth, medicine, health, and care”.




The children’s ward is a very important department. The hospital is committed to building a high-level national clinical medical research center for children and health, as well as an important strategic layout of a national regional medical center for children. After completion, it will provide higher quality medical services and health guarantees for children in the central and western regions of Zhejiang.
The flooring is supplied by Longda Flooring. Their homogeneous sheet vinyl flooring series with more than 100 colors, this will make it possible to meet the design needs. Especially the Children department which needs more than 40 colors in the design. The ESD vinyl flooring is also installed in the operation room to make sure the electro static function is well apply for hospital flooring areas.
