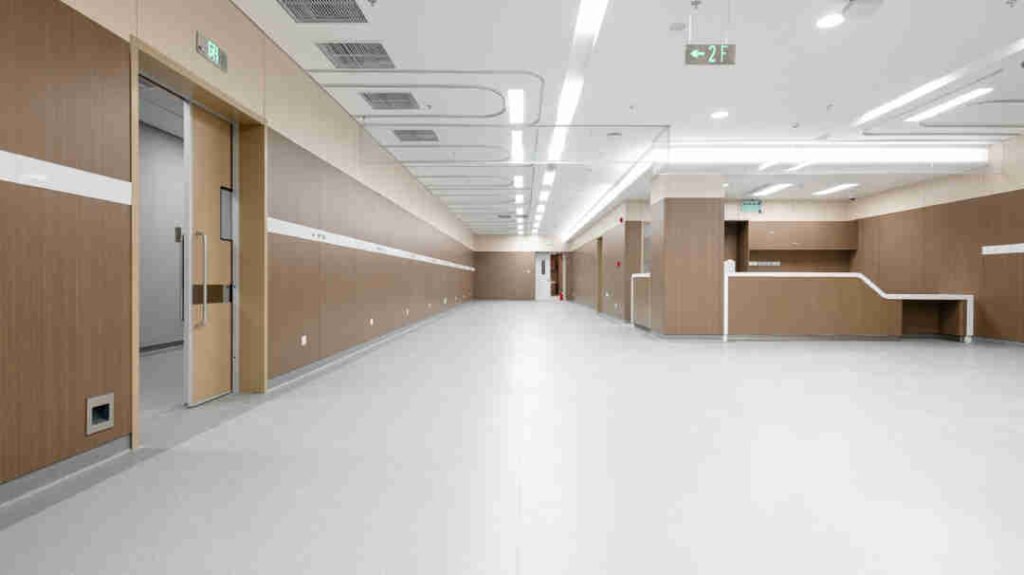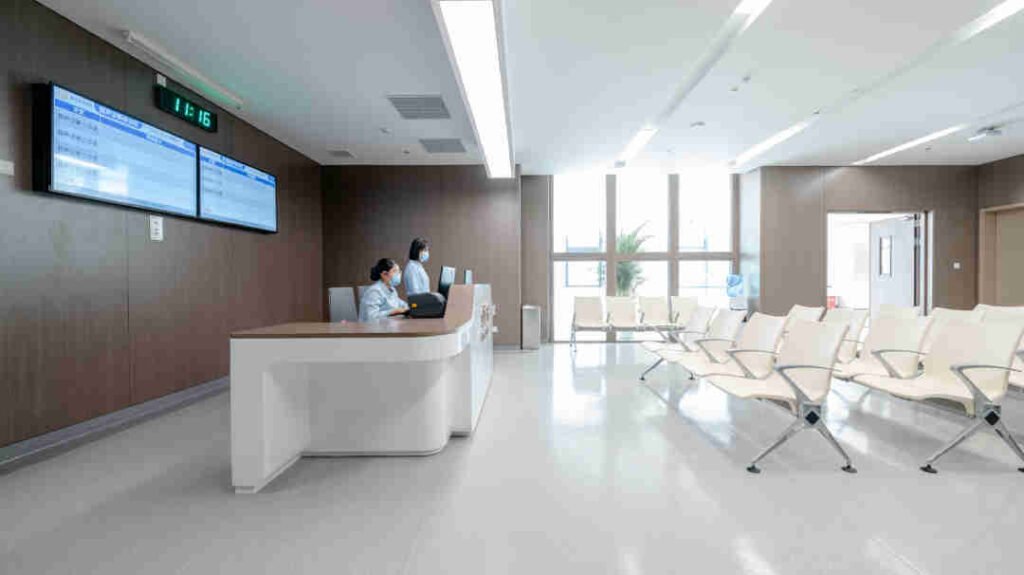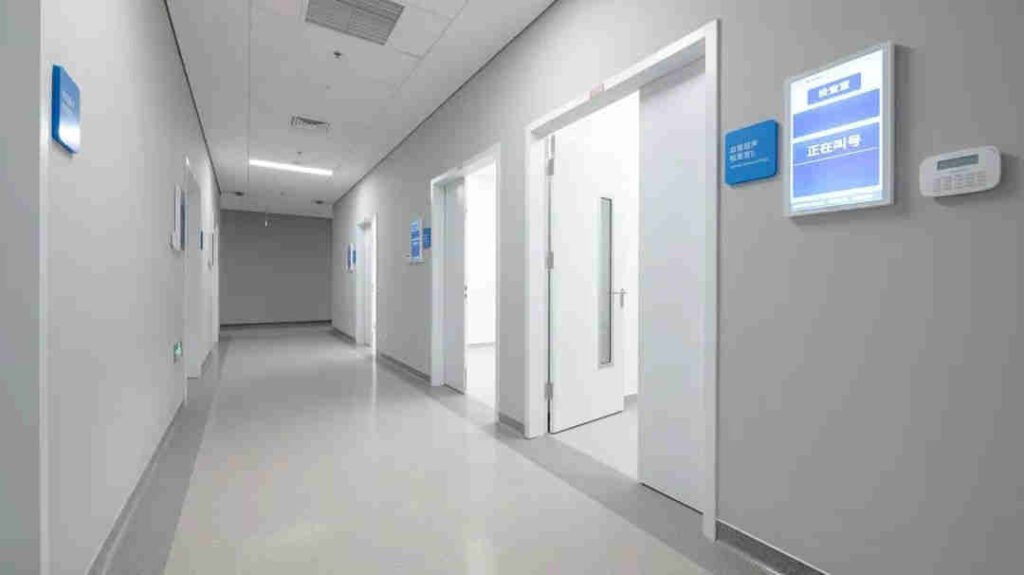Longda Flooring Project Guangzhou Pharmaceutical University Affiliated First Hospital
Project Name: Longda Flooring Project Guangzhou Pharmaceutical University Affiliated First Hospital
Project Area: 110,000 square meters
Flooring Supplier: Longda Flooring Hospital Grade Homogeneous Vinyl Sheet Flooring
It is reported that as the pilot project construction unit of the national “flagship” hospital for the collaboration of traditional Chinese and Western medicine, Guangyao University Affiliated Hospital fully utilizes the advantages of combining medicine, prevention and treatment, and the integration of traditional Chinese and Western medicine, continuously improves its service capabilities for the integration of traditional Chinese and Western medicine, undertakes the Nonglin Street Community Health Service Center, and has established medical consortium cooperation relationships with 8 community hospitals and 3 secondary medical institutions in the district, providing useful experience for Yuexiu District to explore and build a close urban medical group.
The commencement of the upgrading and renovation project of Guangzhou Pharmaceutical University Affiliated First Hospital is of great significance for enhancing the city’s image, improving the urban environment, improving the level of hospital facilities and equipment renovation in the district, better meeting the medical needs of the people, and accelerating the high-quality development of health care in Yuexiu District.
The upgrading and renovation project of Guangzhou Pharmaceutical University Affiliated First Hospital covers an area of over 18000 square meters, with a total new construction area of over 110000 square meters. It can accommodate 1200 beds and 700 parking spaces. The total estimated investment for the project is nearly 800 million yuan. The hospital upgrade and renovation project is managed by the Guangdong Provincial Construction Project Management Bureau. The project is planned to be constructed in two phases and is scheduled to be put into use in stages in 2024 and 2026

The first phase of the project will demolish 3 buildings and construct 17 above ground floors and 3 underground floors, with a total construction area of 28,590 square meters, connecting with the old inpatient building. The No.1 Comprehensive Building includes emergency rooms, rescue rooms, EICU, medical lobby, inpatient lobby, DSA stroke center, chest pain center, tumor clinic, metabolic disease research center outpatient rooms, center supply, metabolic disease center clinical wards, equipment elevated floors, standard inpatient rooms (one nursing unit per floor), laboratories,

The second phase of the project will demolish 10 buildings and construct 17 above ground floors and 3 underground floors, with a total construction area of 83,827 square meters. The second comprehensive building includes medical technology, outpatient lobby, outpatient and medical technology rooms, central surgery, district level surgical cleaning equipment for central surgery medical staff, ICU, NICU, delivery room, oxygen production unit, equipment overhead floor, standard inpatient wards (with two nursing units on each floor), and business exchange center.

In order to ensure a smooth transition and stable medical treatment for patients during the upgrading and renovation of the main hospital area, the hospital has successfully leased 40 Nonglinxia Road and AVIC Building as medical, teaching, scientific research, and administrative functional buildings, increasing the total usable area of the hospital by nearly 40000 square meters. This provides a broad development space for the hospital to vigorously build health management platforms such as integrated traditional Chinese and Western medicine for the prevention and treatment of glucose and lipid metabolism diseases, a national level clinical research base for clinical pharmacy, a health management center, and a specialty center for disease prevention and treatment. Thus, through continuous optimization of layout and resource allocation, the hospital currently has the main campus at 19 Nonglinxia Road, the Health Management Center at 40 Nonglinxia Road, the office area of AVIC Building, the Republic Campus, and the Baogang Outpatient Department in Haizhu District.
With the transformation project from drawings to reality and the opening of the new main hospital area, the medical space of Guangzhou Pharmaceutical University Affiliated First Hospital will be further expanded, the medical environment will be greatly improved, and the collaborative ability of traditional Chinese and Western medicine will continue to be enhanced, which will be conducive to providing patients with more diverse, personalized, and high-quality health services.
This project selecting Hospital Grade Vinyl Sheet Flooring from Longda Flooring. The stylish colors and superior quality is making the project successful.
